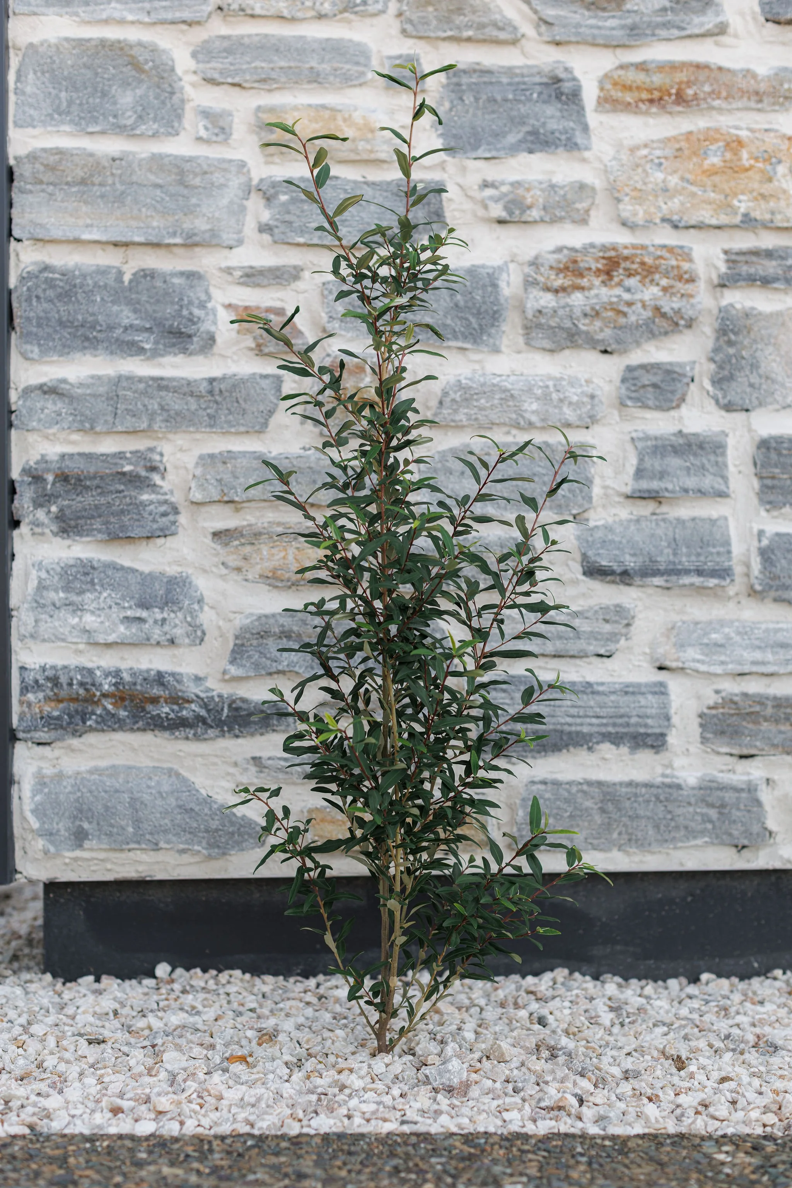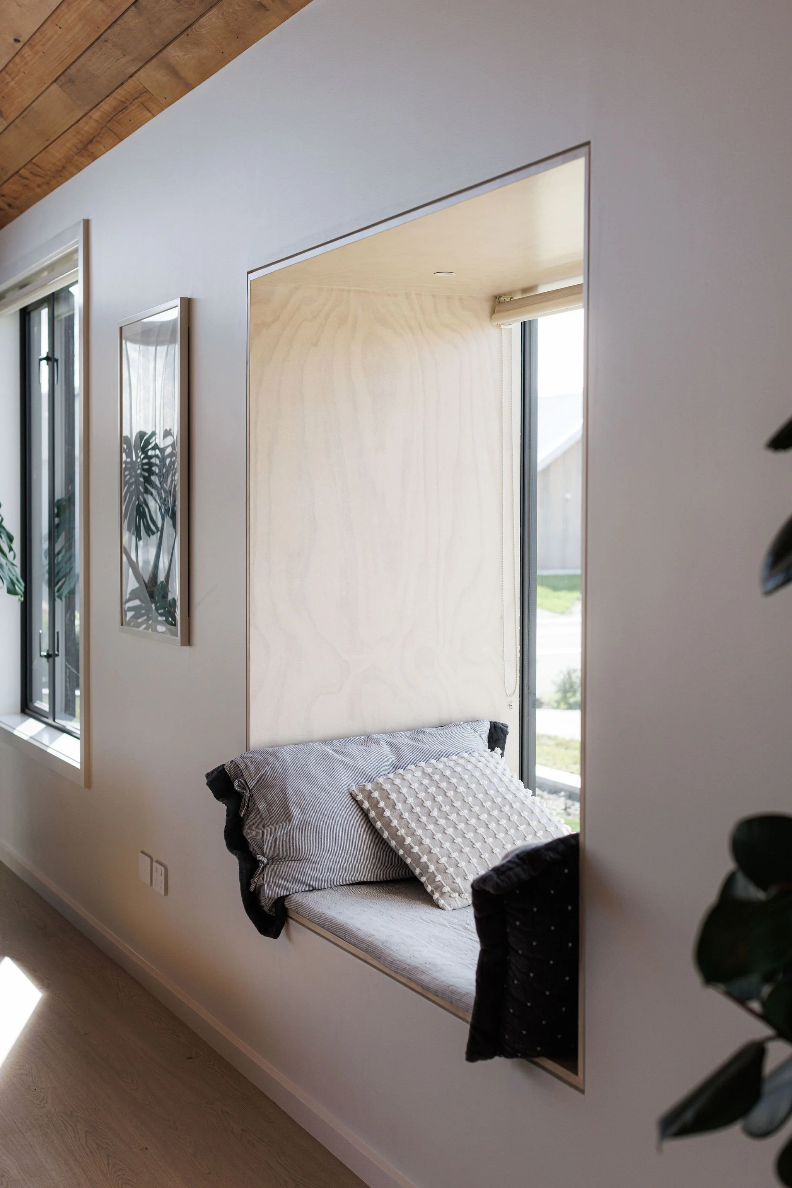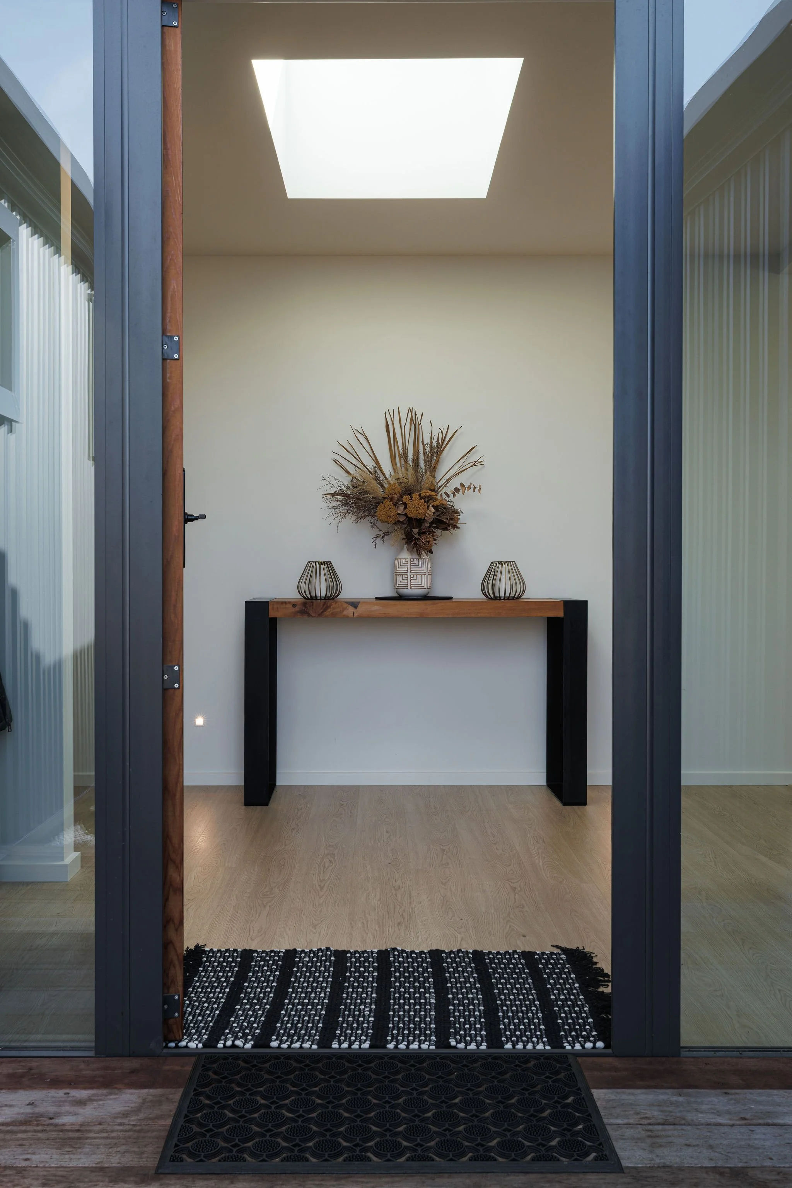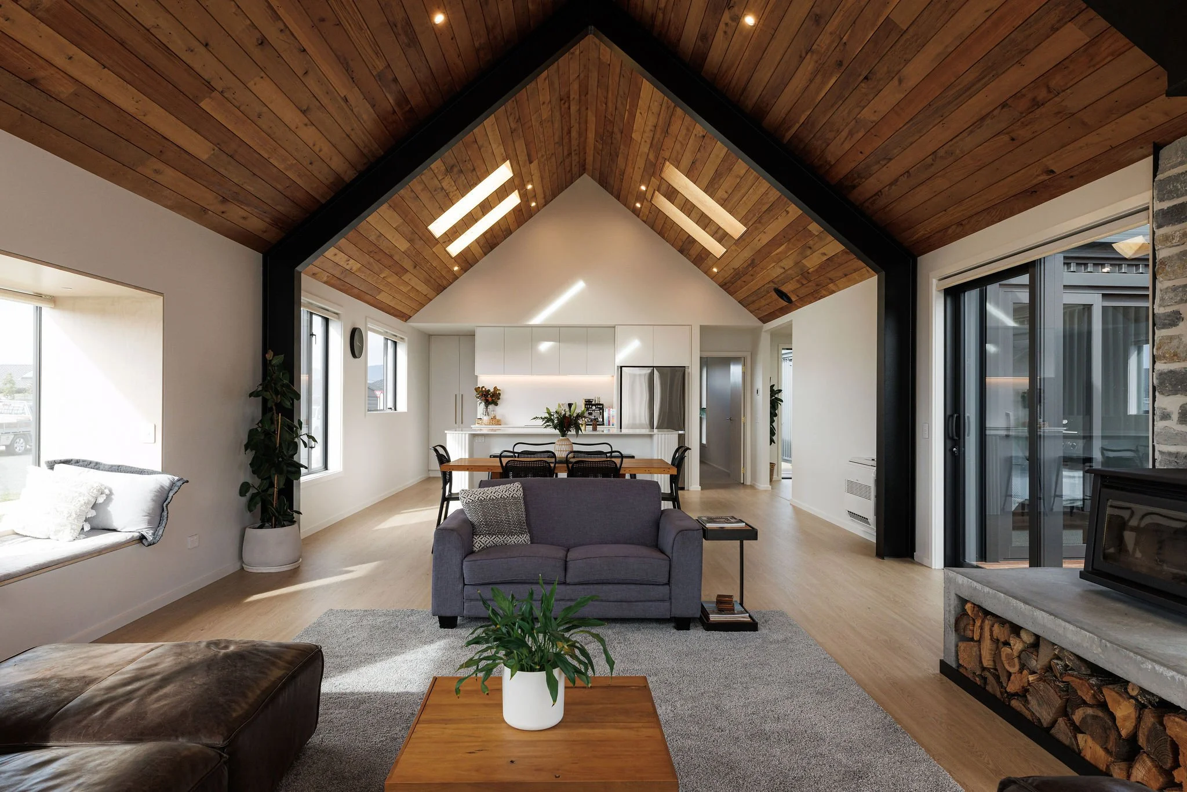Aata Lane
Inspired while on holiday by the architecture of the Queenstown and Wanaka area Aata Lane gives a feeling of southern coastal luxury. It blends masculine industrial elements with the softness of warm wood, and a feminine touch of brass hardware and tapware. This home brings a feeling of simplicity and peace.
A main feature of this home is the high Rimu and Mataī wood ceilings in the open-plan living space. It’s not just the look that’s special, it’s the history within the timber itself. Originally harvested from the Anatori forest this wood has already had a few chapters to its life. Much of this native, recycled wood was salvaged from the old Junction Hotel, once a central gathering place for locals in Takaka. The Rimu was stored for nearly a decade, its purpose unknown until now. With deep family ties to the region and a love of native woods this personal and meaningful use of wood builds meaning and connection to the home. If only these pieces of wood could talk… imagine the stories they’d share.
Located in central Māpua, this four-bedroom, two-bathroom home balances modern convenience with classic comfort. A cosy log burner anchors the living room, creating warmth on cold winter days. The wall behind the fireplace matches the accent cladding from outside – being Southern Otago schist that connects the outside with the inside.
In summer, the expansive kwila deck sets the stage for entertaining, bbqs on the deck and socially connecting with friends, neighbours and family. By separating out the spaces and creating a TV space away from the main living room this home has been built for connection, entertaining and comfort – creating a space to share but also retreat and rest.
Every detail reflects careful consideration of how people live, gather, and rest. A home can be designed to create space and memories for all the family to enjoy, no matter the occasion or season.


































